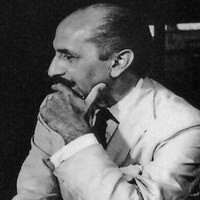Toulon (França), 1902 – Rio de Janeiro (Brasil), 1998
By Roberto Segre
Graduated from the National School of Fine Arts (ENBA) of Rio de Janeiro (1924), he was a successful draftsman in the neocolonial style under the tutelage of José Mariano Filho. In 1929, he neither attended Le Corbusier’s lectures nor showed interest in the works of the Modernist Movement during his 1926 trip to Europe. However, in 1929, he encountered the Modernist House in São Paulo, designed by Gregory Warchavchik, which led to his complete conversion to the accepted codes of European rationalism. Connected to the progressive intellectuals who supported the Getúlio Vargas Revolution – Rodrigo Mello Franco de Andrade, Carlos Drummond de Andrade, and Manuel Bandeira – he was appointed director of ENBA in 1930, transforming academic education with the new Bauhaus-inspired drawing methodology. Additionally, he organized the Revolutionary Painting Salon in 1931, where young artists of the Brazilian avant-garde could freely exhibit. The conservative backlash succeeded in removing him from office, and the architect dedicated himself to theoretical projects during a period of scarce work. He was invited to collaborate at the University of the Federal District in Rio de Janeiro – a brief tenure due to his leftist stance – and wrote the essay Reasons for the New Architecture, a programmatic document of the Brazilian Modernist Movement.
In 1936, the Minister of Education and Public Health, Gustavo Capanema, canceled the competition for the construction of the ministry’s headquarters and commissioned Costa to design the project. The architect invited his young colleagues to join the team: Oscar Niemeyer, Carlos Leão, Ernani Vasconcellos, Affonso Reidy, Jorge Machado Moreira, and Burle Marx. Dissatisfied with the initial design, he invited Le Corbusier to collaborate with the team. From this interaction and Niemeyer’s initiative emerged a masterpiece, completed in 1945, becoming a universal model of the modern office building.
With the creation of the National Historical and Artistic Heritage Service in 1937, Costa joined as an employee until his retirement in 1972, dedicated to defending colonial heritage. There, he designed the delicate Jesuit Missions Museum in Rio Grande do Sul. In 1939, he won first prize for the design of the Brazilian Pavilion at the New York World’s Fair, but with his characteristic modesty and generosity, he invited Oscar Niemeyer – who had won second prize – to develop a new project. This resulted in one of the main examples of Brazilian modernity. His dialectical vision of national cultural content led him to seek a balance between the old and the new, as well as between modern formal and spatial concepts and traditional materials.
In this vein, he designed the São Clemente Park Hotel in Nova Friburgo (1944) and the paradigmatic Parque Guinle housing complex in Rio de Janeiro (1948-1952), one of his most effective works. In 1956, with some schematic hand drawings, he won first prize in the competition for the design of the new capital, Brasília, taking charge, along with Niemeyer, of the rapid execution of the plan. The metaphor of the cross and airplane in its layout nationalized the urbanistic postulates of the Athens Charter. In 1969, he developed the master plan for Barra da Tijuca, imagining the application of Brasília’s principles in Rio de Janeiro, but his proposal was completely distorted due to the voracity of real estate speculation.




